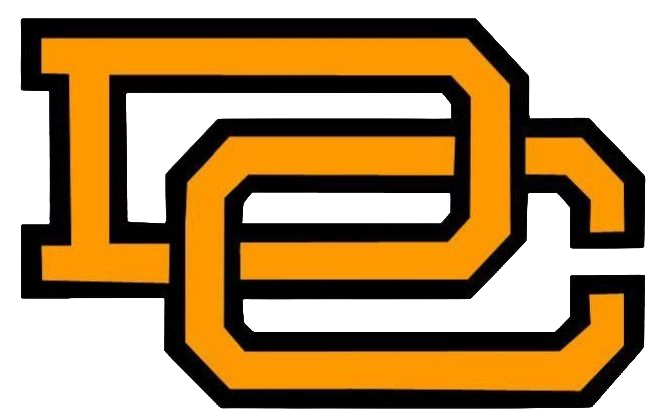Earthwork Estimates
Upload Files directly using the form below,email us or send using Dropbox.
EARTHWORK TAKEOFF SPECIALISTS
We provide earthwork 3d model takeoff services using the best earthwork takeoff software available, Agtek software. We have over ten years experience using Agtek software. The civil construction contractors use our takeoffs for bidding & estimating of dirt & materials on construction projects. Our team specializes in picking up every high and low elevation point, break line, ridge line, top/bottom of slopes. Most construction projects leave our shop in twenty-four to seventy-two hours. At times we turn projects around the same day. Rush turn around available upon request and based on schedule demands.
We calculate construction dirt takeoffs and construction material takeoff reports from either a blueprint/PDF, or Auto Cad file. If possible, we like to get both. We are able to pull vector data from the PDFs if they are original documents & digitize PDF’s if they are scans. Typically, we prepare the site models using the grading plan and existing topography. There are exceptions like using cross sections, or road center lines and profiles.
Volumes are categorized and broken out separately for design/sub grade surfaces such as building pads, ponds, paving, asphalt and general landscaping surfaces. The existing stripping and demolition surfaces can be applied too and are broken out separately on our report. If you require a specific stripping depth, please provide it. Upon request we can apply shrink and swell factors, create special surfaces such as bore logs for rock layers, preload buildings, pick-up vault over excavation and back fill. If you require these additional services please provide the details.
The typical earthwork takeoff package includes an itemized volumes report, 24 x 36 cut/fill plan view graphic, three-dimensional graphics of the existing and design, sub-grade/demolition surface maps and a job site summary.
